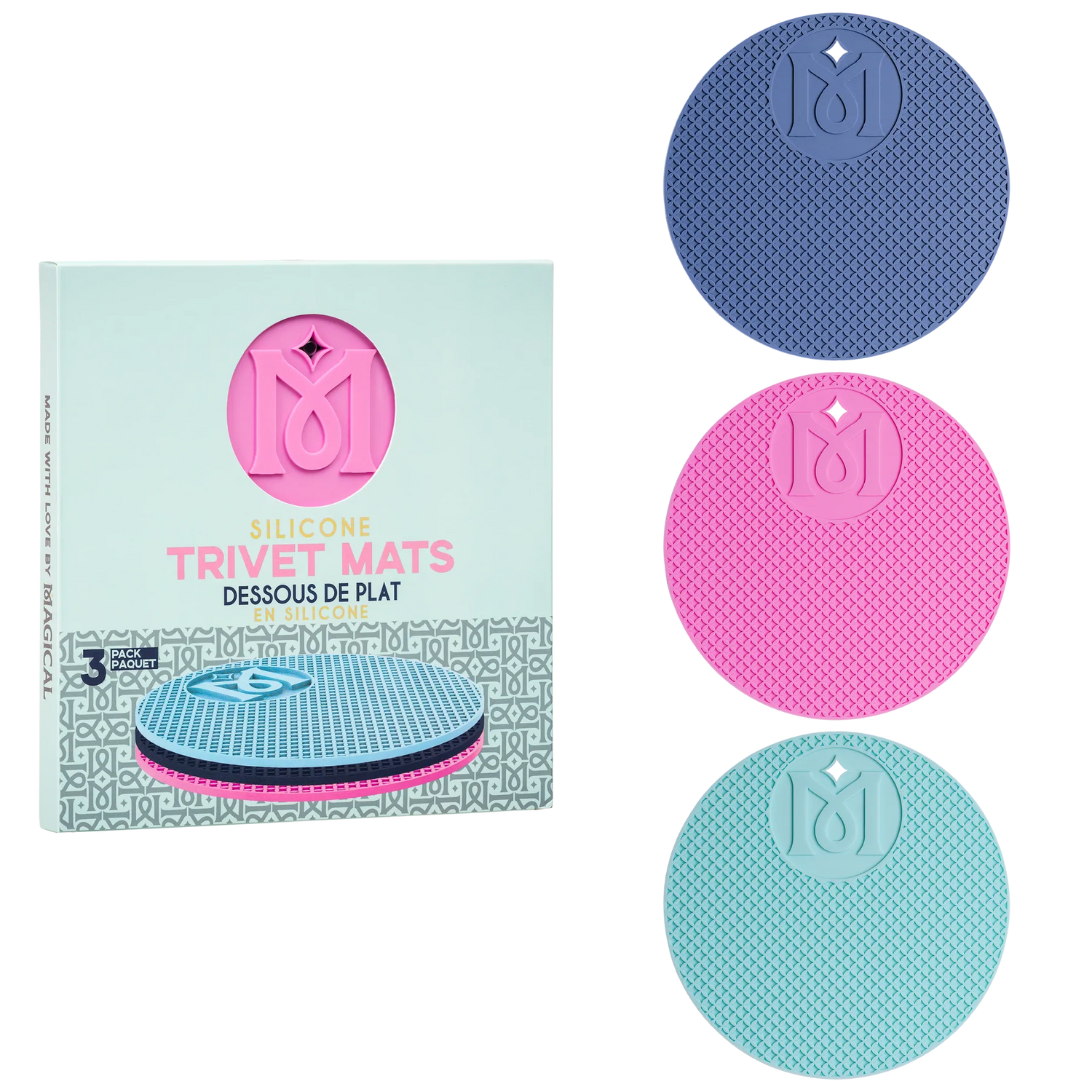Part 1: Concept
I would like to think my vertical greenhouse is different from the average greenhouse because, unlike those of many hobby gardeners, it is used as a regular garden and not as a means of developing seedlings or early plant starts. For that reason I prefer calling it a garden house, sort of a new concept in home gardening. My interest was originally just two-fold: Firstly, I wanted to grow garden vegetables in the off season as well as in the growing season. Secondly, I wanted to maximize the very small garden space that I had in my yard. My house is located in a woods. The only garden space in my yard is a small area directly behind my house which luckily sort of faces south.
I designed and constructed the garden house with my two main interests in mind. Knowing that it will be used in summer, I felt it needed to have venting potential. Thus, only three sides, the east, south and west sides, have fixed greenhouse material, clear PVC vinyl in this case. The entire backside is ordinary plastic sheet. It doesn't need to be greenhouse material because it is not used in the growing process being that it is on the north side. It actually hangs freely and can be completely rolled up and out of the way if need be with the use of a rope and pulley.
I later realized that the loose seams at the two back corners created by it hanging freely were allowing aphids and other insects to get inside. So, I added corner pieces to cover each corner. That helped a lot. Of course I do other things as well to protect against garden pests, as I will discuss later.
The top side which looks south is slanted about forty-five degrees (I later decided it does not need to be that steep) and is divided into four panels or flaps each made of clear PVC vinyl. Each flap can be rolled up by hand rendering partial or complete opening of the top side as needed. So, the top and back can be completely opened up. Also on the top is a retractable sun screen, made of netting material, that blocks thirty percent of the sun light, used primarily in summer months. In winter, the sun screen, not needed as much, can be completely rolled back with a rope and pulley system.
Inside the garden house there is an eight-by-ten floor space, only eight hundred square feet. Not much. But I maximize the space by using vertical planter racks all along the back wall, which is the north side. There is a little space in the middle to enter. The racks can go to three or four levels high. I use smaller planters on the racks to lessen weight, but of course that limits the kind of plants I can grow on them. But there are plenty varieties of plants that can grow in small pots. On the floor in front of the racks are three rows of planters. I started with just two rows and later realized I can make do with less walking space. What I really need is space for more plants. The more the better. But I can truthfully say that my compact garden house puts food on the table each and every day, winter and summer. In Georgia, summer may be a little more of a challenge ironically.
H.E.H.





